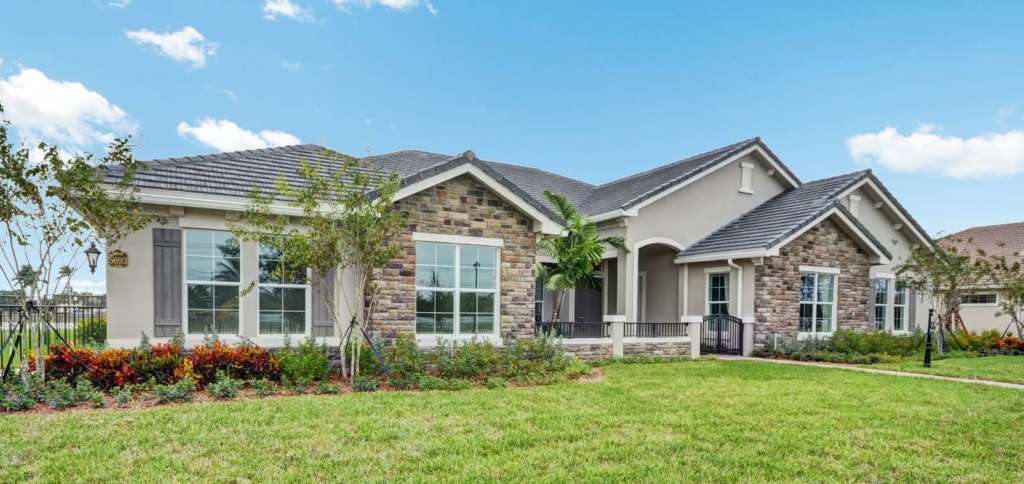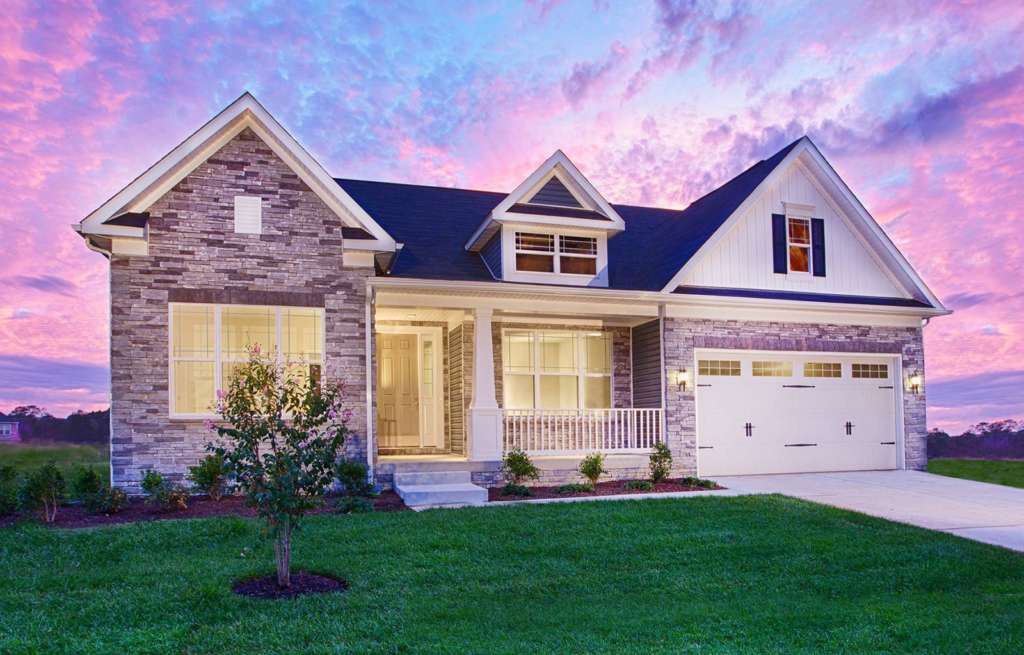According to a recent report from Google, ranch-style houses are now the most commonly searched-for style of home in the United States. But what is ranch-style architecture? And what are some of its defining features and benefits? In this article, we’ll explain the common characteristics of ranch-style homes and consider a few reasons for their growing popularity.

What Is a Ranch House?
Traditional ranch style homes are single-story houses commonly built with an open-concept layout and a devoted patio space. Ranch home designs often feature long, low-pitch rooflines and large windows along the front of the house. The shape of a ranch style house can vary. Most are rectangular, but they can also be built in a “U” or “L” shape. Other common features of ranch style homes include sliding glass doors that open onto the patio or backyard, wide roof eaves, and an attached garage.
It’s important to note that while most ranch style homes don’t feature a second floor, many do have finished basements. Serving as an additional floor, the basement increases the overall space available in the home and works great as an area for a home theater, a home gym, or additional bedrooms.
To summarize, here are the common characteristics of a ranch-style house:
- Single story
- Open concept floorplan
- Rectangular, “U”, or “L”-shaped
- Devoted patio or deck space
- Large windows and sliding glass doors
- Low-pitched roofline with wide eaves
- Often includes a finished basement
- Often features an attached garage

Where are Ranch Style Houses Most Common?
Ranch-style houses originated in the Southwest but can now be found across the USA, with different types prevalent in different parts of the country. Ranch-style architecture is very popular in the West, North, Northwest, Midwest and Southwest. In the northern USA and the Midwest, one can find many raised ranches, featuring finished basements. Ranch homes on slabs can be found mostly in the warmer climates of California and the Southwest. Ranch-style houses can also be seen in Florida, New Jersey, Maryland and the District of Columbia.
Ranch-style houses originated in the Southwest but can now be found across the USA, with different types prevalent in different parts of the country. Ranch-style architecture is very popular in the West, North, Northwest, Midwest and Southwest. In the northern USA and the Midwest, one can find many raised ranches, featuring finished basements. Ranch homes on slabs can be found mostly in the warmer climates of California and the Southwest. Ranch-style houses can also be seen in Florida, New Jersey, Maryland and the District of Columbia.
5 Different Types of Ranch Homes
Though different styles of ranch homes do share common characteristics, there are also key features that can set them apart. Here are some distinct styles of ranch homes that are tailored to different homeowner needs.
California Ranch
Also known as a rambling ranch, the California ranch is characterized by an L- or U-shaped structure built low to the ground. This sprawling, single-story style is designed to blend with nature. A patio and front lawn are key features of the California ranch.
Suburban Ranch
Though the suburban ranch is similar to the California ranch in its L or U shape and open-concept interior, it is more compact and asymmetrical in structure. Its other main features include an attached garage and backyard
Split-Level Ranch
The split-level ranch has a similar exterior to the suburban ranch but with three stories of staggered living space. Its unique layout features a front door leading into the living, dining and kitchen areas, with two half-flights of stairs leading to bedrooms and additional living space.
Raised Ranch
Like the split-level ranch, the raised ranch features multiple stories of living space, though with a distinctly different layout. The front door of the raised ranch opens directly to a staircase leading both upstairs and downstairs, with the kitchen and bedrooms usually on the upper level.
Storybook Ranch
Also known as the fairytale ranch, the storybook ranch stands out from other ranch styles because of its ornamental details. This design features diamond-shape window panes, a decorative chimney made of brick or stone, and a steep, gabled roof.
3 Benefits of Ranch Style Houses
1. No Need to Trudge Up the Stairs
Because ranch style houses don’t have a second floor, living in one means you won’t need to run up and down the stairs every day. For this reason, ranch homes are especially popular with older residents who have greater difficulty moving around than they once did. The lack of stairs also frees up more living space on the home’s first floor.
2. An Open and Inviting Ranch Floorplan
Though ranch homes originated in the 1920s, they were ahead of their time in featuring the wide, open-concept floorplans that are in vogue today. An open ranch house floorplan makes it easier to entertain, bringing together the kitchen, living room, and dining room, and helps capture natural light in every room of the house.
3. Easier Exterior Maintenance
With just one floor and a low-pitched roofline, ranch homes make for easier exterior maintenance and repair. Cleaning your gutters and windows won’t ever require climbing a ladder up onto the roof.
With these key benefits of living in a ranch house, it’s not hard to see why more and more people are growing interested in ranch style home designs.
To learn more about ranch homes and all our other types of new homes, visit khov.com.
Last Updated on March 6, 2024






1 Comment