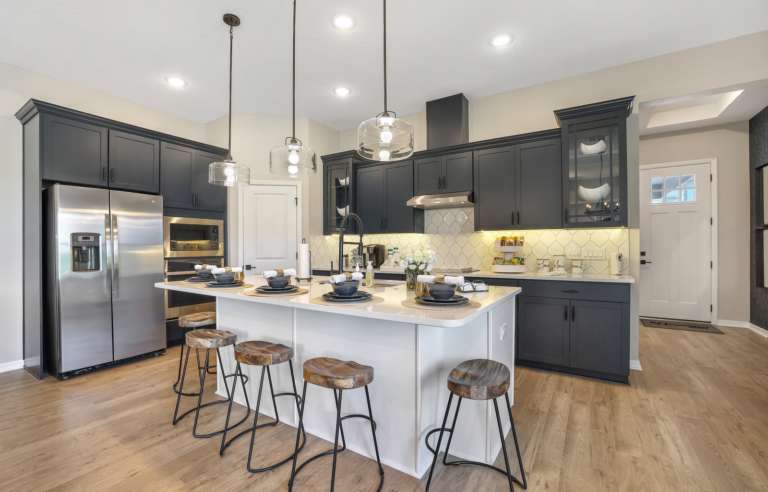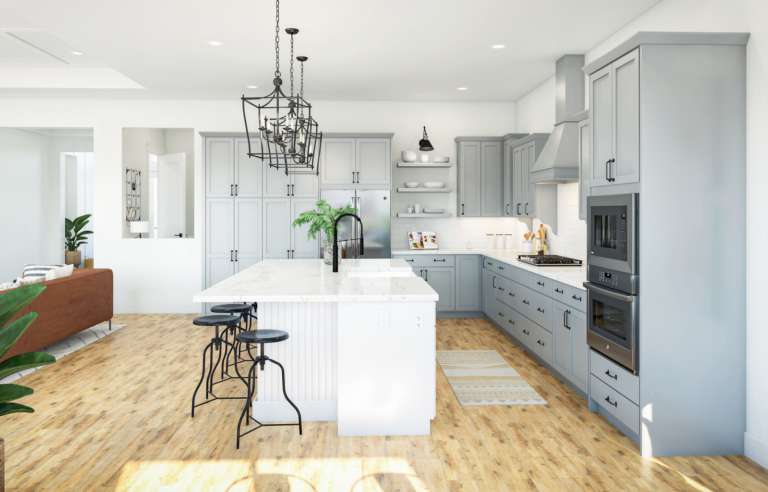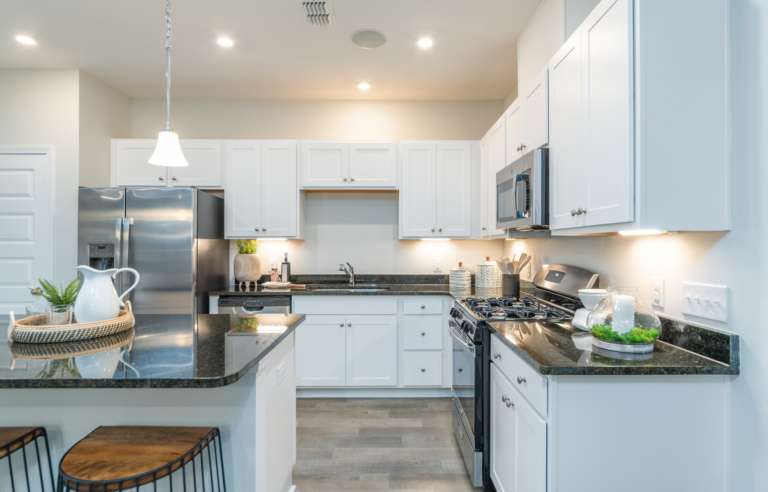L-shaped kitchens are a popular layout in many homes, and for good reason. This configuration is a great choice regardless of home size and whether your kitchen is modest or large. While there’s a lot to be said in favor of L-shaped kitchens, it’s also worth considering whether this is the best floor plan for you. Read on to learn the main features, pros and cons of L-shaped kitchens.
L-Shaped Kitchen Layout
The main types of kitchen layouts you’ll encounter are L-shaped, U-shaped, island, peninsula (or G-shaped), one-wall and galley kitchens. The layout you choose can depend on a number of factors, including the size of your home, the function you need the kitchen to serve and even aesthetic preference. L-shaped kitchens feature a functional and versatile layout that allows for maximum efficiency, making them great for small and large homes alike.
- Shaped like the letter ‘L’
- Two perpendicular walls
- One elongated wall
- Often features an island
- Grouped work stations
Pros of an L-Shaped Kitchen
L-shaped kitchens are ideal for efficient, open-concept kitchens in any home size. As per its name, this layout forms the letter ‘L’ with two perpendicular walls, one of which is generally longer than the other. When L-shaped kitchens are designed properly, appliances are grouped along each wall in such a way that allows for an efficient work triangle. For instance, with a fridge and stove on one wall, a sink on the other and an island in the middle, the cook can access anything she needs right within her work triangle. Additionally, since L-shaped kitchens only occupy two walls, they are an ideal shape for open-concept floor plans.
- Ideal for open concept
- Efficient work triangle
- Maximize small areas
- Versatile appliance layout
- Creates modern feel
Cons of an L-Shaped Kitchen
Though L-shaped kitchens are popular for a number of good reasons, there are also drawbacks to consider. For instance, if you like more separation between the kitchen and living areas then an L-shaped kitchen with an open-concept design may not be what you’re looking for. An open floor plan may also mean that you lose a third or fourth wall, which may mean less storage and counter space.
- Less wall and storage space
- Limited counter space
- Can feel less private
With so many kitchen layouts available, it can feel overwhelming to find the perfect one. Luckily, K. Hovnanian Homes makes it easy for you to find your ideal floor plan. Our wide range of home designs offer something for everyone. Find K. Hovnanian communities in your state.
Last Updated on August 13, 2021



